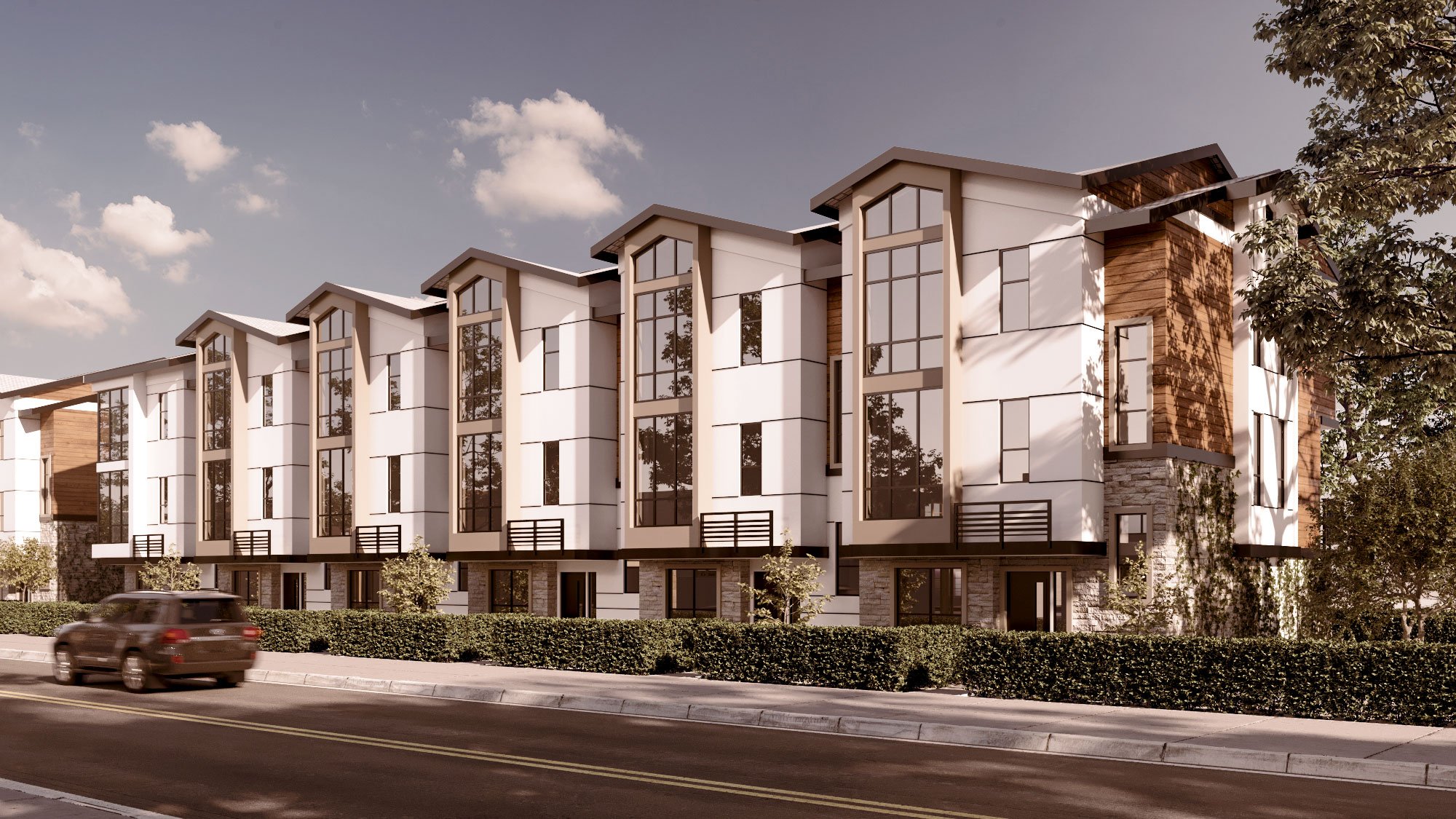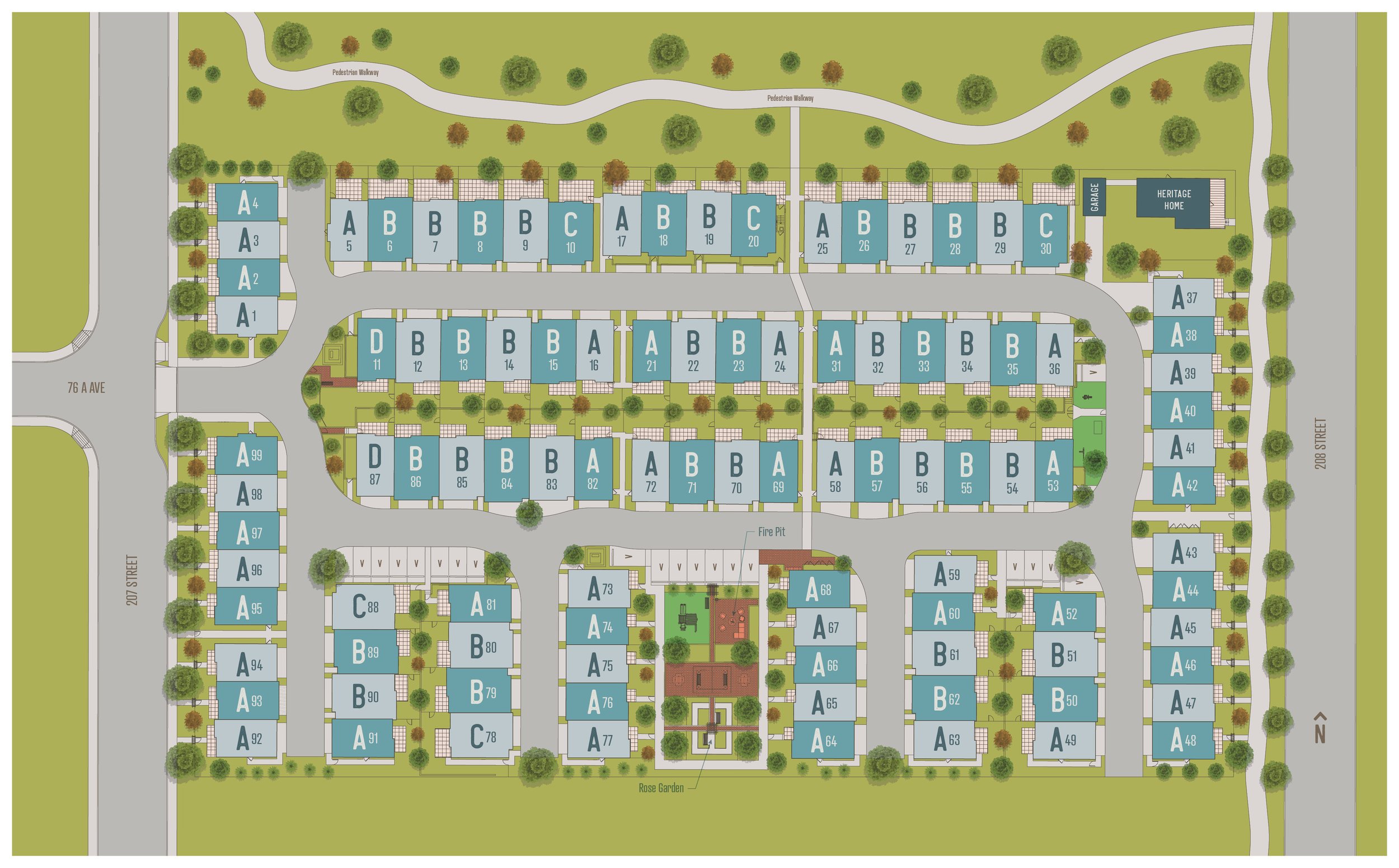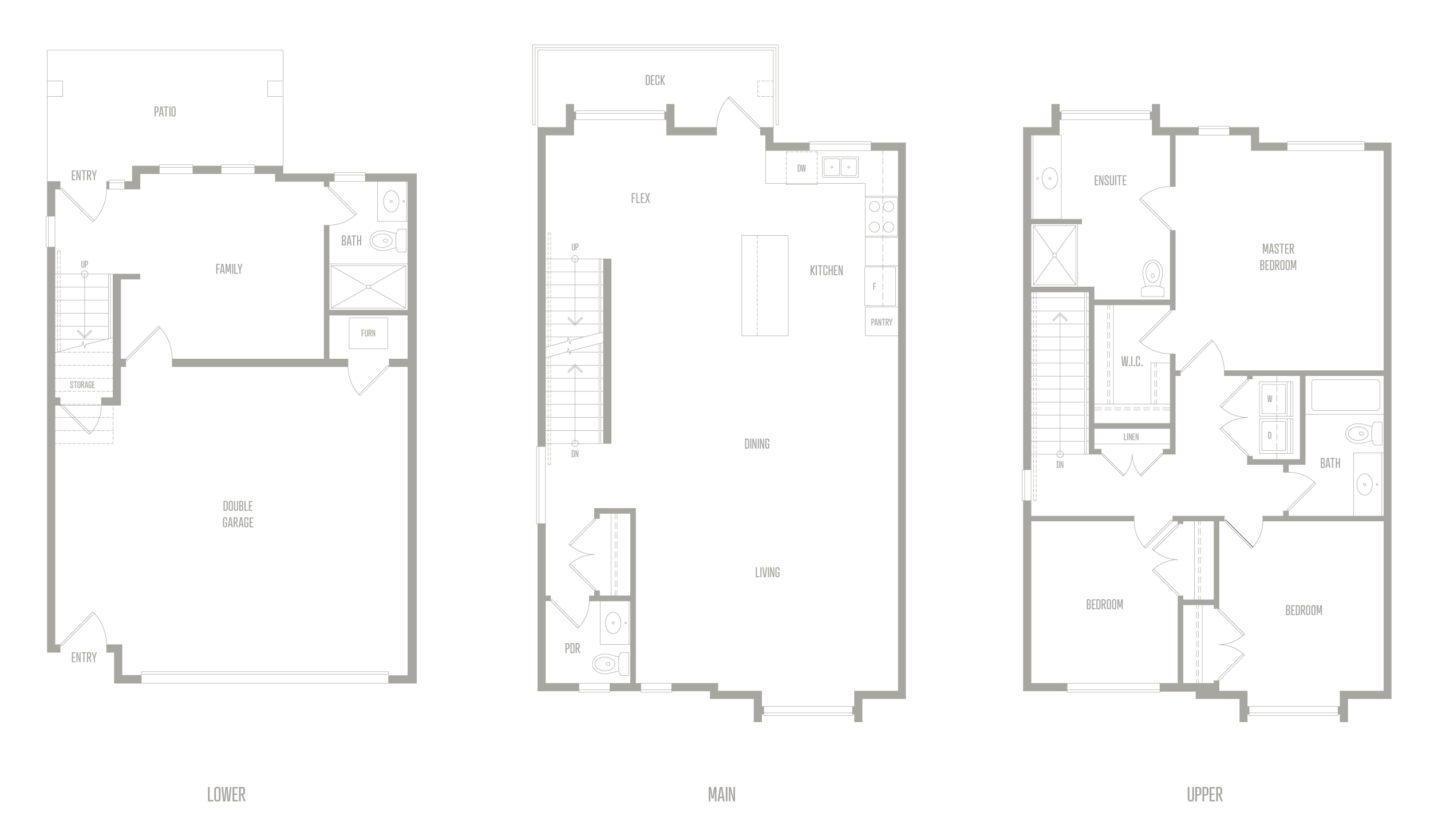
Traditional Values. Modern Living.
Union offers a nod to time gone by while remaining thoroughly modern. The spacious 3 and 4 bedroom townhomes are the convergence of urban style and contemporary comfort steeped in craftsmanship. A community of homes large enough to make its mark, yet perfectly intimate to allow you to feel part of something very special. Union is built for those ready to put down roots in an incredible, connected and authentic neighbourhood, at the centre of it all.

Neighbourhood

Floorplans
-

A Plan
3 Bedroom
2.5 Bathroom
+ Flex Room
1,646 –1,679 s.f. -

B Plan
4 Bedroom
3.5 Bathroom
+ Family Room
2,137 s.f. -

C Plan
3 Bedroom
2.5 Bathroom
+ Family Room
2,064 – 2,082 s.f.
Features
Life at Union
A quaint residential community at the core of a vibrant neighbourhood
Close to Donna Gabriel Robins Elementary, Peter Ewart Middle School and R.E. Mountain Secondary School
Enjoy a family outing at Willoughby Community Park, home to the Langley Events Centre and a multitude of sports fields and courts
Steps to local markets, convenience stores and restaurants at Willoughby Town Centre
Quick access to bus stops offering routes across Langley and future Langley SkyTrain
Minutes to Langley’s Willowbrook Mall, with a 190,000 s.f. open-air expansion
Exquisite Bathrooms
Large format porcelain tiles
White quartz countertops and backsplash
Undermount sinks
Ensuite walk-in shower with semi-framless glass doors
Closet organizer in master bedroom
Black plumbing fixtures
Stylish Interiors
Craftsman-style architecture
Custom interiors by award winning interior design studio, Kleen Design.
Two designer colour schemes to choose
from: Align or FlowSpacious, functional layouts with side by side garages in every home
Rich wide-plank laminate flooring throughout main floor
Contemporary casings around all windows and doors
Faux-wood blinds throughout
Front loading high efficiency washer and dryer with convenient laundry countertops
Stylish matte black door hardware and levers
Recessed pot lights throughout the main floor
Convenience and Peace of Mind
Backed and insured with comprehensive third party warranty:
– 1 year on Workmanship and Materials
– 2 years on Mechanical Systems
– 5 years on Building Envelope
– 10 years on Structural DefectsAll homes pre-wired for in-home security
SHAW TV and internet package
Fiber optic cable for your home
24/7 technical support at your reach
EV ready garages
Gourmet Kitchens
Modern flat panel cabinetry in matte grey
or wood grain with black accents (colour scheme specific)Durable quartz stone countertops inspired by calcutta marble with tile backsplash
Stainless steel appliance package including a french door fridge with ice and water dispenser, convection range and dishwasher with soil sensing technology
Matte black kitchen faucet
Double bowl undermount sinks
Kitchen pendants delivers style and function for everyday cooking
Thoughtful Optional Extras
Laminate floors in stairs, upper hallway and/or bedrooms
Fisher & Paykel™ appliance package
Air conditioning installed for those warmer days
Gas BBQ hook ups to host a gathering
Garage floor epoxy

Register Today
We invite you to register and be the first to know about phase releases and important information regarding Union as it becomes available.






